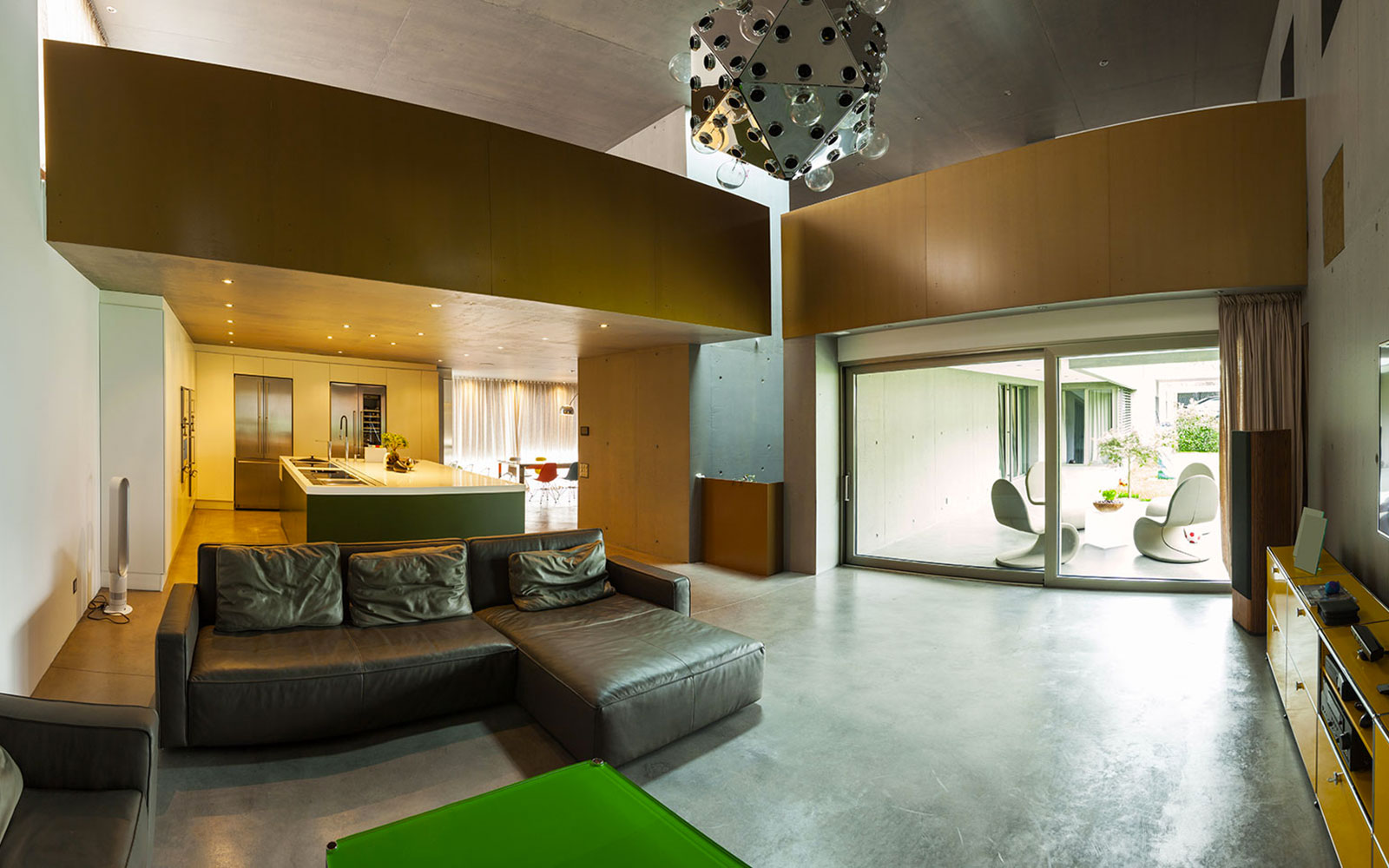Its expansive open layout facilitated the design work, which focused on colours and colour combinations, with the aim of creating a warm and welcoming living environment for a large family, in a contemporary minimalist style.
The industrial concrete floor is no doubt the highlight of the design: painted in the kitchen and in the loft area, natural in the living area. The tones of brown and dove grey used for the kitchen area - both for the matt lacquered furniture and for flooring and ceiling – marry beautifully with the natural concrete floor and emphasize the brightly coloured unit in the living area.
Lighting is an integral part of any space. In this living environment it is not provided by eye-
catching lamps and chandeliers, but is instead designed to enhance the colours and strong three-
dimensional geometrical shapes of the kitchen, where.the flush-mounted household appliances are barely perceptible in their stainless steel and black lacquered glass tones.
https://www.montenapoleonecontract.it/en/customer-portfolio/152-open-space-villa.html#sigProId9d5f8715e0






