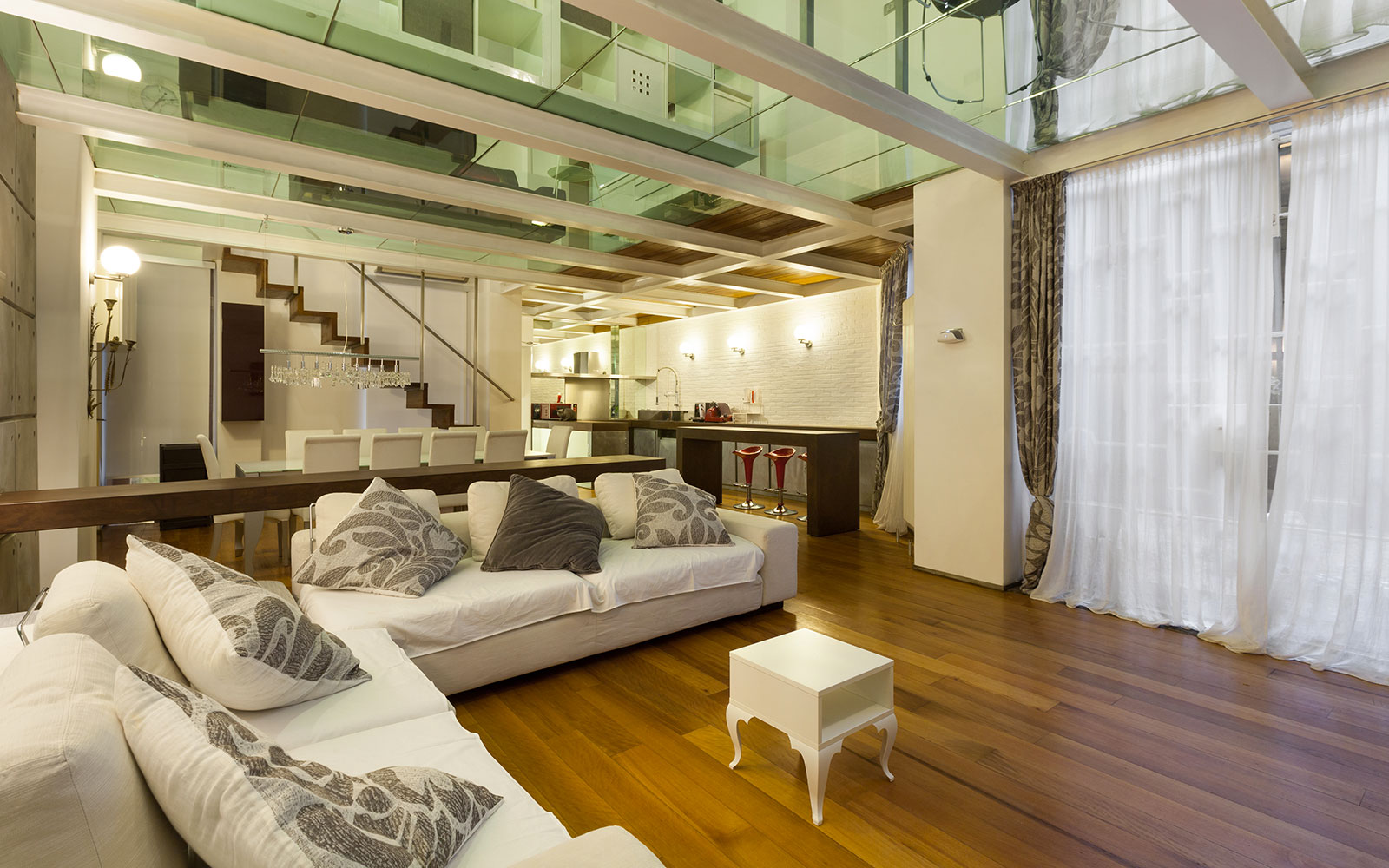The design work focused on making optimal use of the unit’s high ceiling in order to fully satisfy the customer’s requirements, both in terms of quality and quantity.
With this goal in mind we decided to add a mezzanine level with a transparent glass floor in order to let the natural light provided by the wide window on the lower level filter though to the upper level. The floor of the mezzanine level is made of extra white tempered glass panels mounted in a stainless steel frame with an H-shaped cross section.
Everything was made to satisfy the customer’s desire for a minimalist style.
The white, transparent and concrete surfaces create a feeling of openness and light and are highlighted by the contrast with the gloss hardwood finish of the floor.
The sleek design of the staircase to the mezzanine level adds space and harmony to the dining area, where the colour white of the furnishing amplifies the depth of the environment.
The natural concrete panelled wall gives the unit a minimalistic industrial feel.
https://www.montenapoleonecontract.it/en/customer-portfolio/150-living-and-loft.html#sigProIdde9b03e241






